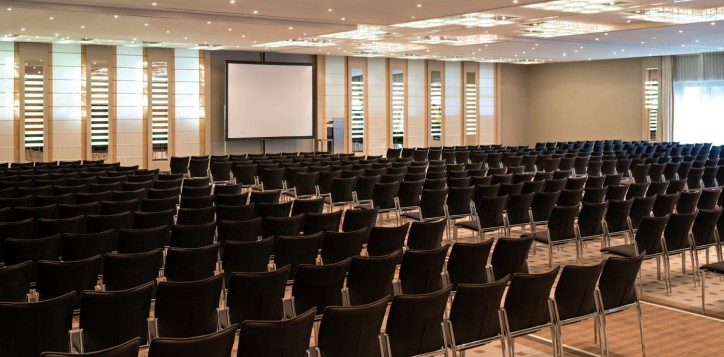Pullman Berlin Schweizerhof - Ballroom
Pullman Berlin Schweizerhof
Ballroom
For private events like weddings and banquets, or product presentations and congresses – the modern conference hotel between Tiergarten and Kurfürstendamm has been attracting international event organisers for years.
The ballroom on the ground floor offers 686 sq m of floor space with design flexibility and space for up 700 guests. Not just a perfect space for celebrations, the vehicle-accessible hall is great for car presentations in the heart of City West.
The restaurant provides bespoke dining options for every sort of event. And the hotel’s highly-acclaimed external catering services design menus for events at venues such as the aquarium at the zoo, or Charlottenburg Palace. The Pullman Event Manager provides support from start to finish.
360° view
 |  |  |  |  |  |
 |
|
|---|---|---|---|---|---|---|---|
| Meeting room name | Theater | U-shaped room | Meeting room | Classroom | Banquet hall | Height | Surface |
| Basel | 190 | 45 | 46 | 117 | 120 | 3.80 m - ft |
216 m² - sq. ft. |
| Basel/Bern/Genf/Zuerich | 458 | 90 | - | 408 | 400 | 3.80 m - ft |
686 m² - sq. ft. |
| Basel/Genf | 288 | 69 | 70 | 288 | 180 | 3.80 m - ft |
340 m² - sq. ft. |
| Bern | 102 | 30 | 34 | 66 | 60 | 3.80 m - ft |
124 m² - sq. ft. |
| Bern/Zuerich | 288 | 69 | 70 | 198 | 180 | 3.80 m - ft |
342 m² - sq. ft. |
| Genf | 102 | 30 | 34 | 66 | 60 | 3.80 m - ft |
123 m² - sq. ft. |
| Zuerich | 180 | 45 | 46 | 180 | 120 | 3.80 m - ft |
217 m² - sq. ft. |
| Basel/Zuerich | 300 | 198 | 70 | 198 | 240 | 3.80 m - ft |
436 m² - sq. ft. |
Access
Pullman Berlin Schweizerhof
Budapester Strasse 25, 10787 Berlin
GERMANY
Tel: +49 30 2696 0
Fax: +49 30 2696 1000
Email:
H5347-SB9@accor.com
